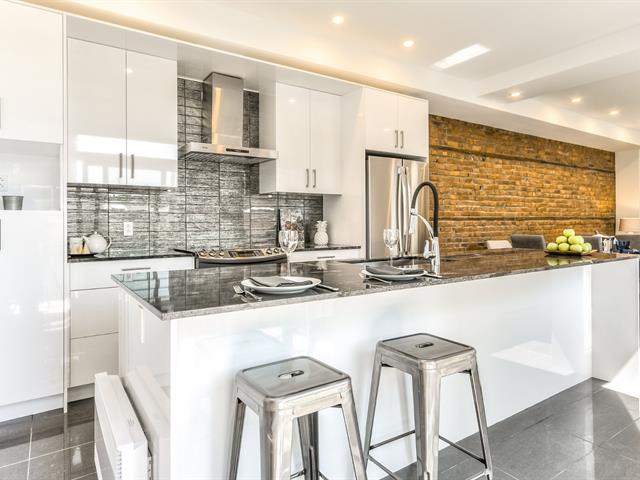We use cookies to give you the best possible experience on our website.
By continuing to browse, you agree to our website’s use of cookies. To learn more click here.
Équipe Garceau Julien
Real estate broker
Cellular : 514 589-3377
Office : 514 507-7888
Fax :

4868, Rue Hutchison,
Montréal (Le Plateau-Mont-Royal)
Centris No. 17259255

6 Room(s)

3 Bedroom(s)

2 Bathroom(s)

125.60 m²
Beautiful spacious 2nd floor apartment entirely renovated in 2018 and ideally located (Mile End adj. Outremont) on a quiet street near all the services. Two bedrooms including a beautiful master suite with bay window, brick wall, bathroom and walk-in closet, as well as a closed separate room for an office or den. Modern and convivial open kitchen with oversize island, within large living space with brick wall, recessed lighting, air conditioning, blinds at all windows, 2 balconies and 5 large appliances. Presently rented and available as of August 01, 2025.
Room(s) : 6 | Bedroom(s) : 3 | Bathroom(s) : 2 | Powder room(s) : 0
Refrigerator, stove, dishwasher, washer/dryer and blinds.
Electricity, heating, internet, cable, telephone and alarm system services, snow removal.
Walk Score 96%!!!
LOCATION ! LOCATION ! Upscale triplex renovated with taste, in a great neighbourhood just south of St-Joseph ave. in the Mile End, only a few minutes to downtown and steps to stylish Laurier ave...
Walk Score 96%!!!
LOCATION ! LOCATION ! Upscale triplex renovated with taste, in a great neighbourhood just south of St-Joseph ave. in the Mile End, only a few minutes to downtown and steps to stylish Laurier avenue West, Jean Mance and Mount Royal parks.
200 m to Park Avenue known for its numerous stores and unique restaurants, as well as PA Nature for organic and natural food grocery.
300 m from Laurier avenue West, famous for elegant boutiques and restaurants.
500 m to enter Jean Mance and Mount Royal parks.
2 km to Sherbrooke Street downtown.
200 m to Parc Ave. bus stop for #80, 365, 368, 435
350 m to Cote Ste Catherine bus stop for #129, 711
Parking: Residential parking permits "vignettes" - Parking charges are not included in the rent.
Storage space: A large space is shared by the 3 units in the basement.
Any promise to purchase will be conditional to a completed and satisfactory credit check, and/or previous locator references, and to obtaining a confirmation of employment with salary information. A bank draft representing the first month rent will be required at the acceptation of a promise to lease. The tenant shall provide the locator a proof of liability insurance of 2,000,000$.
Non smoking building. No cannabis culture or smoking allowed. No animals. No sub-letting or Airbnb allowed. Front balcony shall be free of debris and storage.
Building regulations must be signed with a promise to lease.
Stay informed about the latest opportunities as soon as they are available!
We use cookies to give you the best possible experience on our website.
By continuing to browse, you agree to our website’s use of cookies. To learn more click here.