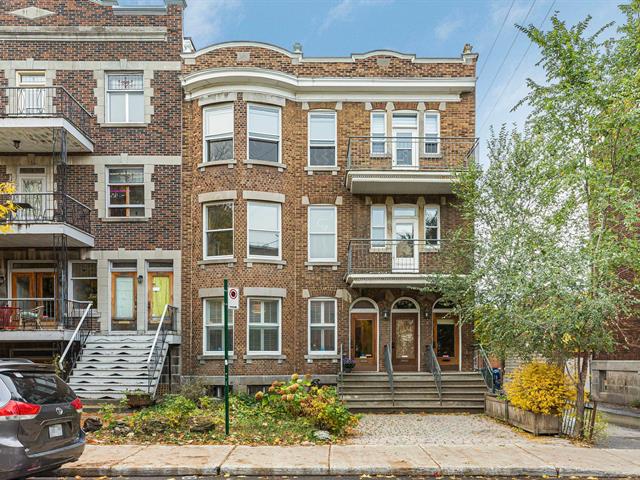We use cookies to give you the best possible experience on our website.
By continuing to browse, you agree to our website’s use of cookies. To learn more click here.
Équipe Garceau Julien
Real estate broker
Cellular : 514 589-3377
Office : 514 507-7888
Fax :

790, Av. Bloomfield,
Montréal (Outremont)
Centris No. 21580152
Open house Sunday, 02 November 2025 : 2:00 pm
- 4:00 pm

11 Room(s)

3 Bedroom(s)

3 Bathroom(s)

168.30 m²
Charming and spacious corner unit condo on a bright raised 1st floor featuring 9'+ ceilings, 3 bedrooms, 3 full bathrooms (two of which with heated floor), a large family room in the basement, plenty of storage and a private parking space. Great location near the Outremont metro station, renowned restaurants, schools, daycares, parks, Universite de Montreal (MIL), municipal pool, and convenient commercial streets: Van Horne and Bernard. A comfortable home offering space and an exceptional location in the heart of Outremont. Visits will start at the Open House Sunday Nov. 2nd from 2h to 4pm.
Room(s) : 11 | Bedroom(s) : 3 | Bathroom(s) : 3 | Powder room(s) : 0
Refrigerator, stove, wine cellar, dishwasher and light fixtures except for the one in the dining room.
Light fixture in dining room, refrigerator and freezer located in the basement, alarm system (non fonctional)
Included in condo fees: Municipal and school taxes, heating, building insurances, and reserve fund contribution.
The certificate of location of this undivided co-ownership does not indicate the living area of...
Included in condo fees: Municipal and school taxes, heating, building insurances, and reserve fund contribution.
The certificate of location of this undivided co-ownership does not indicate the living area of each unit. The building measures approximately 168 sq.meters.
There are 2 separate access to the private basement, one from the 3rd bedroom and one from the mud room behind the kitchen.
There is a minimum 20% cash down required and the mortgage will be taken with the Caisse Desjardins.
There is a 48h first refusal right of purchase from co-owners.
The fireplaces are non-functional.
Stay informed about the latest opportunities as soon as they are available!
We use cookies to give you the best possible experience on our website.
By continuing to browse, you agree to our website’s use of cookies. To learn more click here.