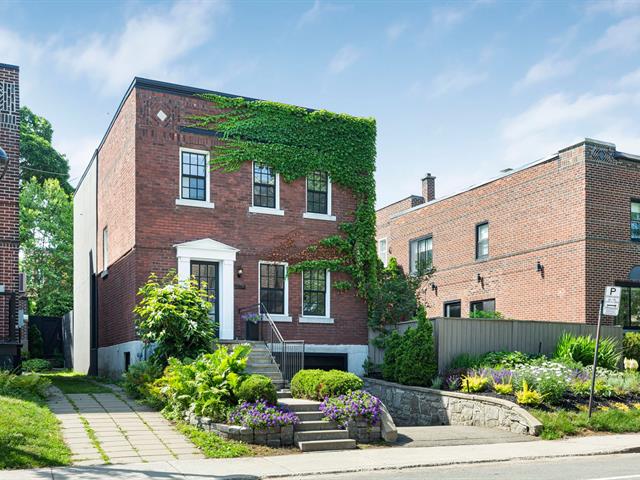We use cookies to give you the best possible experience on our website.
By continuing to browse, you agree to our website’s use of cookies. To learn more click here.
Équipe Garceau Julien
Real estate broker
Cellular : 514 589-3377
Office : 514 507-7888
Fax :

5963, Av. Notre-Dame-de-Grâce,
Montréal (Côte-des-Neiges/Notre-Dame-de-Grâce)
Centris No. 14060889

10 Room(s)

3 Bedroom(s)

2 Bathroom(s)
Looking for a move-in ready home in Monkland Village? Beautifully renovated by La Shed Architecture, this detached home was awarded the prestigious Grand Prix du Design award in 2017. Classic NDG charm and modern amenities were artfully combined in the completion of this project. Inside, you'll notice the beautiful, natural light filled, clean-lined spaces that draw your eye to the stunning, private backyard landscaped around a heated mini-pool. A street facing garage and two additional exterior parking spaces make daily life easier. Ideally located just steps from LCC, a daycare, Monkland Avenue's shops & restaurants, the MUHC and the metro.
Room(s) : 10 | Bedroom(s) : 3 | Bathroom(s) : 2 | Powder room(s) : 1
Refrigerator, gas cooktop, oven, dishwasher, washer, dryer, backyard gas fire pit, swimming pool equipment and accessories.
Dining room light fixture, tv and tv rack.
The stove(s), fireplace(s), combustion appliance(s) and chimney(s) are sold without any warranty with respect to their compliance with applicable regulations and insurance company requirements.
Stay informed about the latest opportunities as soon as they are available!
We use cookies to give you the best possible experience on our website.
By continuing to browse, you agree to our website’s use of cookies. To learn more click here.